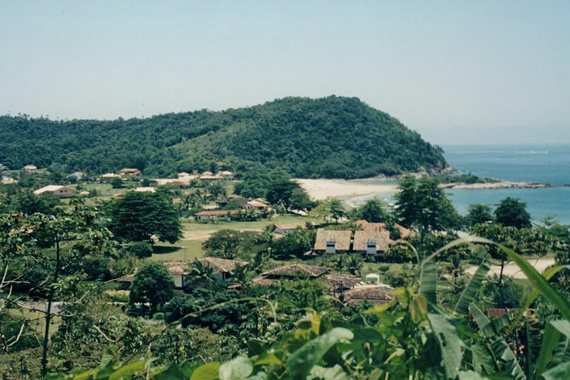Steven Hall provided the management, coordination and analysis of extensive studies that were required to initiate the start of this innovative 500,000 square foot award winning campus office project in a rural environment on a 50 acre site. All federal, state and local regulations were carefully evaluated and observed. A complicated approval process was programmed and executed on a critical path schedule.
The project included a grade separated interchange on a state highway. Poor subsurface conditions unexpectedly appeared just prior to excavation for the buildings. An elaborate field engineering program was devised for grouting of limestone cavities and the design of the pile caps as each pile was driven for the foundation system.
Management included 22 consultants that were directly and independently contracted to the Owner and formed into an effective team. Project management coordinated the respective work of each at weekly project meetings and with daily communications.
A construction manager was selected at the end of the analysis of proposals from several pre-qualified construction managers. The project then proceeded on a "fast track" with simultaneous design and construction. Project, cost and schedule controls were established and monitored to keep the project on course.
AT A GLANCE:
Project Type - Office Campus
Location - Peapack Glad-Stone, NJ











